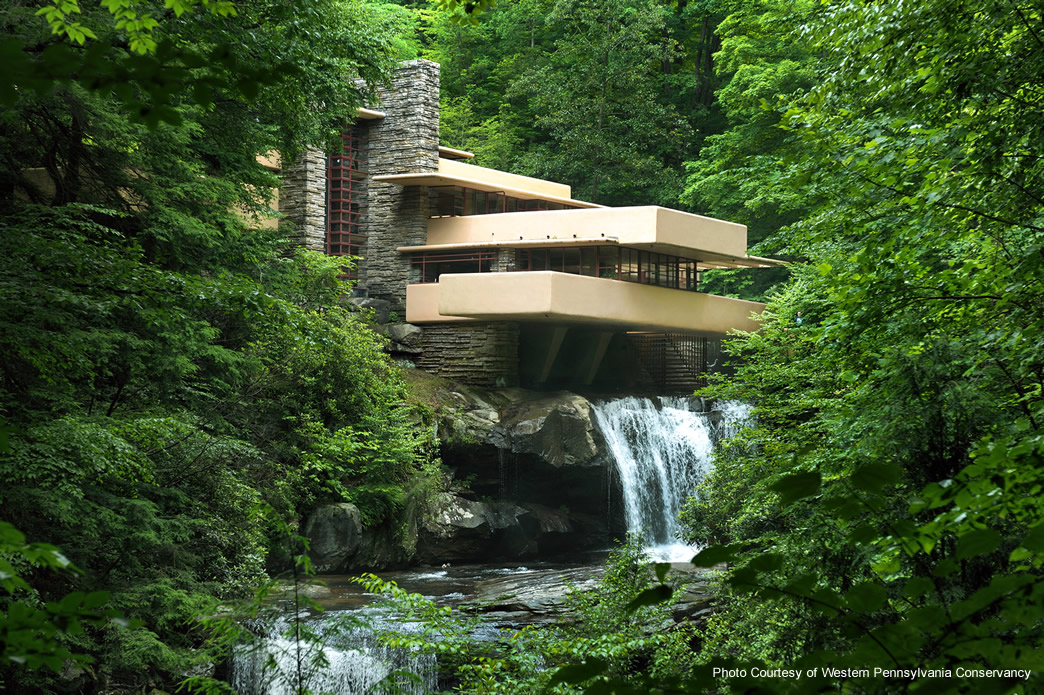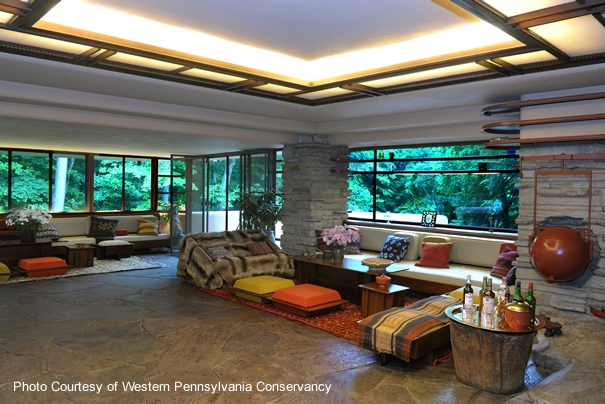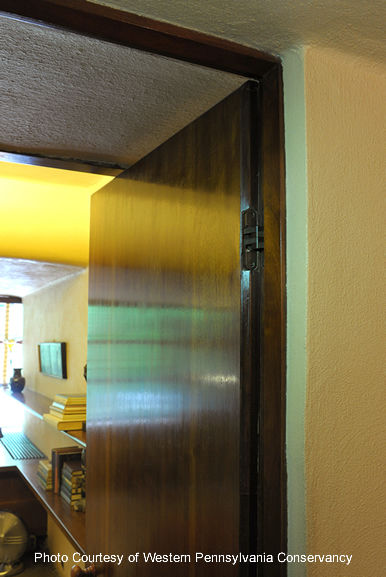
Within the lush forests of Pennsylvania, the Frank Lloyd Wright Fallingwater House stands as a testament to enduring American creativity and love for nature. Frank Lloyd Wright designed this masterpiece of organic design. The project led him to become one of the most important 20th-century architects. Today, the Fallingwater House remains one of the best examples of ingenuity, innovation, and the human-nature relationship.
SOSS aims to dive deeper into this masterpiece. We want to discuss why Wright and his team used SOSS invisible hinges. What was his reasoning behind using such components for the organic design? Keep reading to learn more about the house and the things you can do to follow its design cues.
About Frank Lloyd Wright
Frank Lloyd Wright was born during the height of the U.S. industrial revolution. Over the years, he began his career as a renowned architect. His projects showed resistance to the industrial and traditional designs that were popular in the country. Organic design became his guiding philosophy in a career that spanned seven decades.
Organic architecture focuses on bringing harmony between man and nature. Wright’s projects — such as the seminal Fallingwater House — blended man-made structures and the environment, incorporating natural elements into the building. Long, overhanging eaves and horizontal lines that mimic horizons were hallmarks of his designs. He also used open floor plans to imitate the borderless spaces in nature.
Today, Wright has cemented a legacy as one of the most prominent American architects. Some of his other famous works are the Guggenheim Museum in New York City and the Johnson Wax Headquarters. His influence remains significant. Many other famous architects draw inspiration from his designs and ideas.
History and Significance of the Frank Lloyd Wright Fallingwater House
The Fallingwater House is Wright’s most well-known masterpiece. It’s a residential structure deep within the Laurel Highlands. Underneath the house, you’ll find a waterfall of the Bear Run River. This feature is what the landmark is named after.
Viewed without prior knowledge of its history, Fallingwater House may seem like a luxurious modern structure. However, it was finished in 1939, almost a century ago. Edgar J. Kaufmann, a successful businessman, commissioned Wright to build the house as a retreat for his family.
Wright followed his organic design philosophy when designing the structure. Back then, his approach was avant-garde. Bringing together natural elements and man-made convenience was still new. Eventually, the world of architects and the general public recognized the genius of his methods.
Today, Fallingwater House is part of a World Heritage Site. It’s also open to the public, becoming a world-famous structure that draws inspiration and awe.
Wright’s Passion for Organic Architecture Manifested
Wright had a strong belief in the harmony of man and nature. He showcased this philosophy in many of his designs. Among his many projects, the Frank Lloyd Wright Fallingwater House remains the perfect example of organic architecture — a term he coined himself.
Invitation to Immerse in the Wilderness
Several elements of the Fallingwater House compel visitors to embrace being in nature. First is the isolated platform floating before the fall’s drop. It’s supported by cantilever structures. Viewed from afar, the platform looks like it’s simply a part of the step-like stones framing the falls. Standing on the structure, visitors can see the majestic Bear Run. The surrounding wilderness also invites people to relax and take in the beauty.
Wright also made sure to create small rooms. The confined spaces compelled visitors (and occupants) to go outside and enjoy nature. Even when people stay inside rooms, the rushing waterfall sound permeates the entire house. It’s a constant noise that soothes the mind.
Blending With Pennsylvania Forests
The lines, shapes, and colors of the Frank Lloyd Wright Fallingwater House have a deliberate purpose. They are meant to make the house feel like an organic part of the wilderness, rocks, and body of water. For one, Wright used a light ocher for most of the house. This imitated the bark of surrounding trees and clouds during sunset.
The long, uninterrupted lines of the balconies and roofs mimic the surrounding landscape of Bear Run. This area has a “stair-step” profile thanks to geology and, partly, human activities. These features fit perfectly with Wright’s aesthetic. It made it easier for him to create his most quintessential work.
Organic Interiors
Wright’s organic architecture doesn’t just apply to the home’s exteriors. He also followed the same philosophy inside Fallingwater House. There’s a spring that drips water inside. In addition, the hearth has boulders from the site. Glass panes on windows also don’t have metal frames. Instead, the windows fit flush into the stonework. This approach further emphasized the interconnectedness of nature and human life.

SOSS Invisible Hinges as an Important Element of the Frank Lloyd Wright Fallingwater House
Wright’s focus on creating seamless and flowing design didn’t just end on the big things. Every component must blend with the rest, down to the smallest details. One problem he may have encountered was hinges. The traditional butt hinges created bumps on what should be seamless lines, creating disturbances.
This problem was probably a recurring issue that Wright had to deal with. He worked on several residential properties, which would need storage solutions like cabinets. However, cabinets are prominent parts of interiors. They are everywhere — not just in kitchens. Wright may have needed a way to address this issue and stop using traditional hinges.
We’ve recently discovered that Fallingwater House uses SOSS invisible hinges. Our pioneering products create the seamless, uninterrupted design that Wright incorporated into his organic architecture designs. While researching possible alternatives to traditional hinges, he may have found out about our revolutionary product. Our invisible hinges were already popular around the time Fallingwater House was nearing completion.

Using invisible or concealed hinges would have allowed him to blend doorways and entryways. Cabinets would also feel inconspicuous, and one element would flow to another easily. No pins from ordinary butt hinges would show on the doors and cabinets. If we could talk to him now, we believe that he would have said that our hinges fit in with his vision for organic architecture and clean design.
Replicating Organic Design in Contemporary Homes
Wright’s ideas have come to influence many modern architects. He is considered one of the masters of American Modernism. If you look around, you’ll see his impact on many contemporary homes and structures.
His organic architecture appeals to many people. Many contractors, architects, and homeowners want the same flowing lines that mimic nature. There are plenty of ways to achieve this, and the approach depends on the needs and preferences of the owner.
One simple way to replicate Wright’s organic designs is using invisible hinges. These hide the openings, especially when overlaid with trimming or molding. In addition, invisible hinges offer clean surfaces and flowing lines. The eyes can move from one element to another without getting distracted by a pin from a traditional hinge. Finally, our hinges emphasize functionality without being obtrusive. Cabinets and doors are still easy to use without ruining the organic feel of interiors.
Wrapping Up: The Frank Lloyd Wright Fallingwater House and Invisible Hinges
Wright had the right idea about organic architecture and the human need to be surrounded by nature. His masterpiece, the Fallingwater House, pioneered the movement that would eventually become commonplace in the contemporary era.
Still, replicating his vision is not easy to achieve. You need to use innovative solutions, like invisible hinges, to mimic the flowing lines prominent across his body of work. At SOSS, we have an array of invisible hinge systems that are perfect for various applications. Browse our selection today and find the products that suit your needs.
FAQs
What Is the Fallingwater House Known For?
The Frank Lloyd Wright Fallingwater House is a quintessential Modernist structure. Frank Lloyd Wright designed the house over a waterfall, creating a breathtaking scenery. The property is known for incorporating Wright’s design philosophy, which is organic architecture. Today, Fallingwater House remains an iconic and relevant symbol of American Modernism.
What Is Organic Architecture?
Organic architecture is a design philosophy pioneered by Wright. He wanted his structures to be in harmony with nature and the surroundings. To achieve this, he made designs that connect with the environment. In a way, the structure becomes a part of the surrounding landscapes — an organism of the existing ecosystem.
How Do Invisible Hinges Help Achieve Clean and Uninterrupted Lines?
Invisible hinges do not have pins, unlike butt hinges. This means that all the components can hide behind the door or cabinet. Thanks to this feature, you can achieve seamless lines inside and outside the structure.
Sources:
https://fallingwater.org/history/the-kaufmanns-fallingwater/designing-fallingwater/